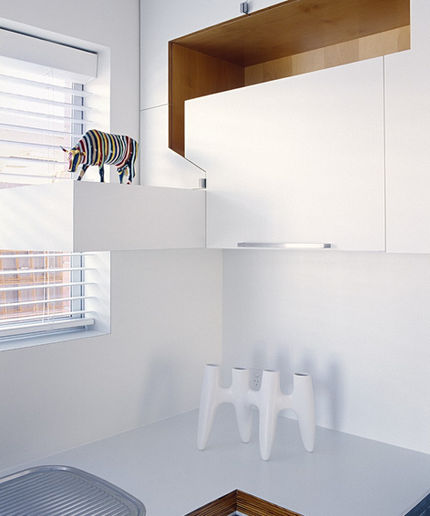top of page
Western Residence
Completed 2004
The aim of the renovation was to create connections between the major living spaces by overlaying a new layer of elements to the existing fabric. The existing structure was robust, square and simple. Complexity was added by the new layers, all of which intentionally misaligned with the existing structure, like a series of lost puzzle pieces, forcing their way into places even though they don’t quite fit. Shelves run over windows, large sliding doors collide but don’t quite close together, and cabinetry hangs over doorways and stairs highlighting the misalignment.

bottom of page









